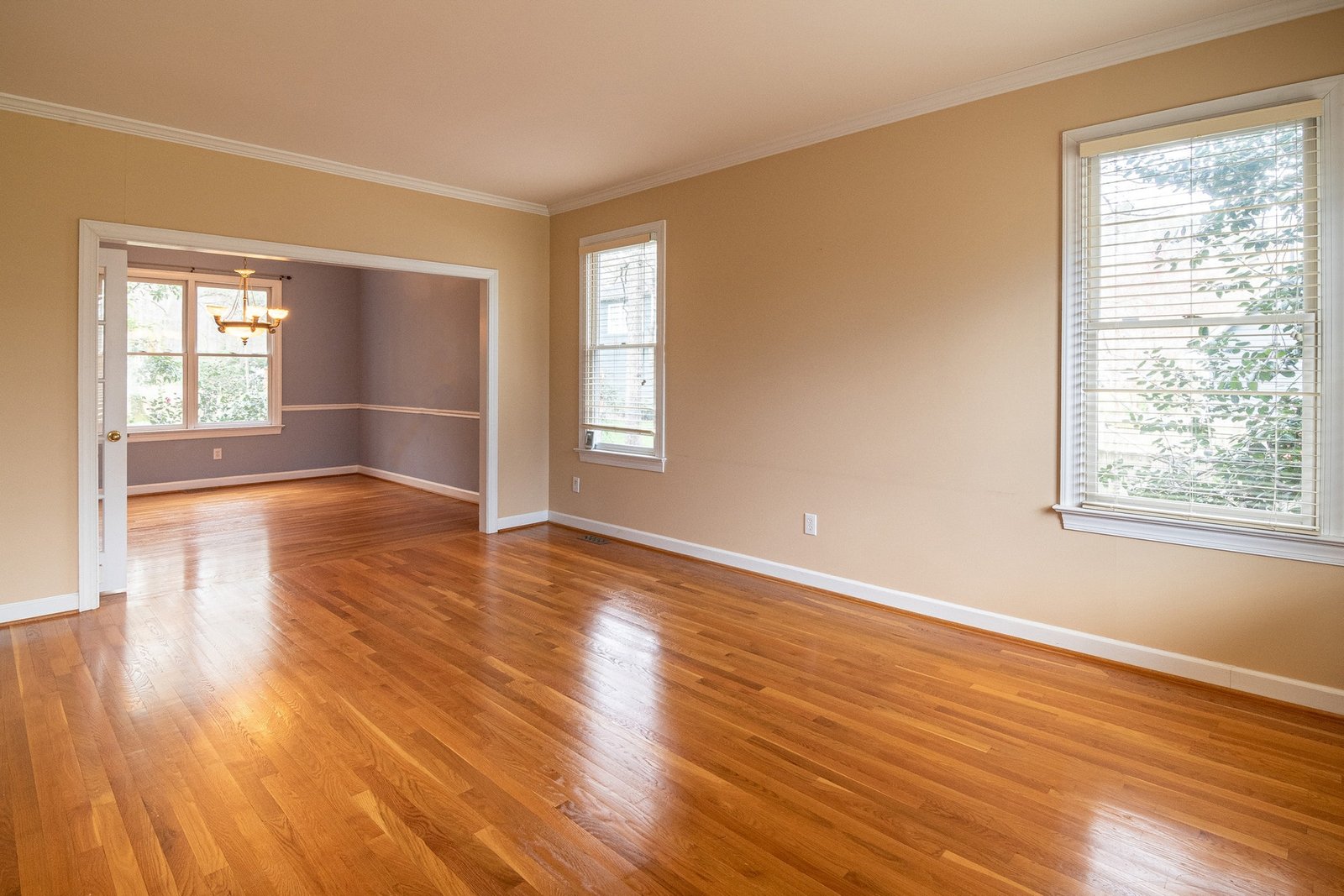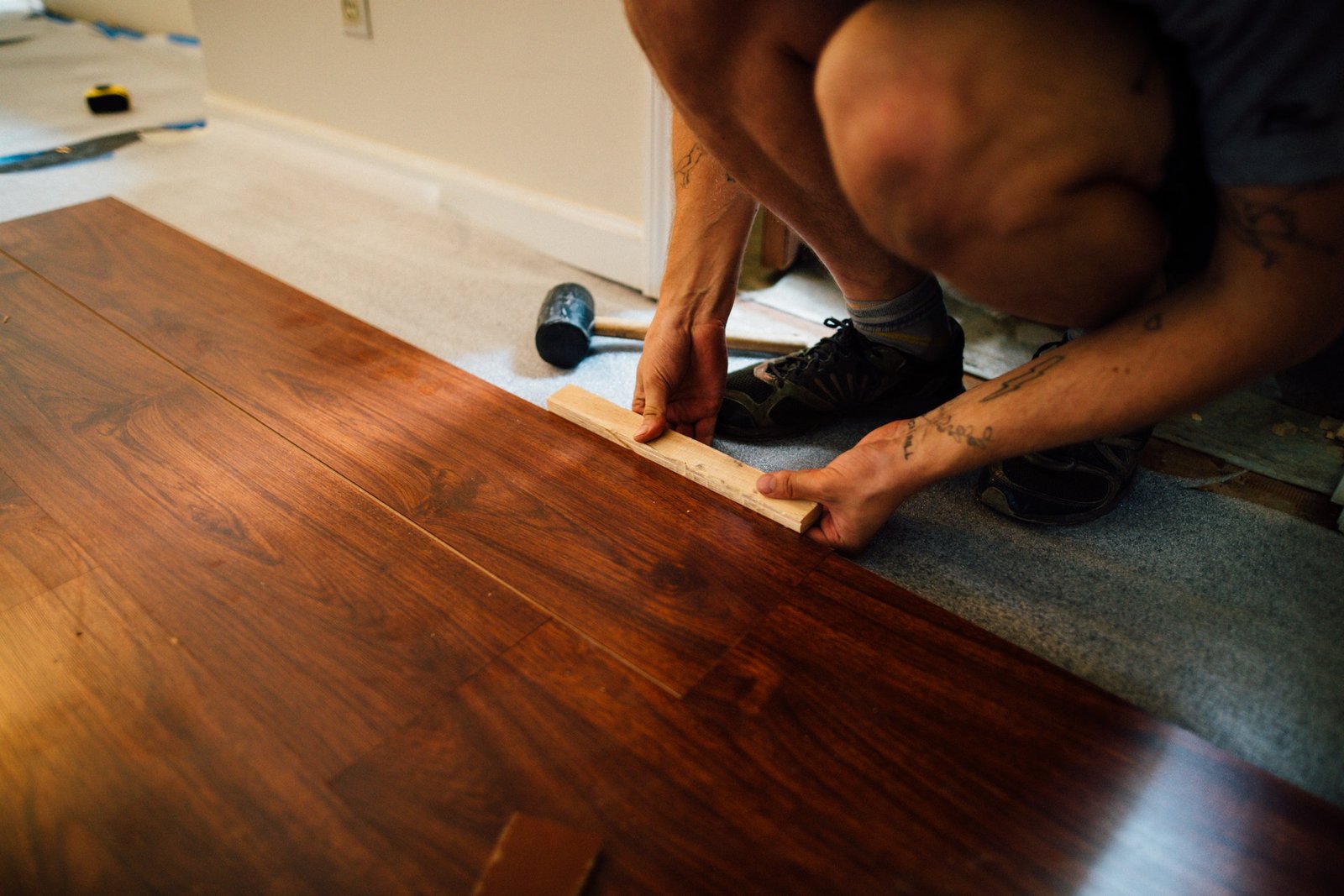Despite knowing the health risks of smoking, smokers are not able to quit. This is called addiction, and getting rid of any kind of addiction is certainly not easy. If you are a smoker trying to quit but failing repeatedly, you are not alone. Nevertheless, a few tips will help you speed up the process of quitting.
One of the biggest risks associated with smoking is lung cancer. Smokers living under radon exposure are more likely to develop cancer than non-smokers. Therefore, the risks of radon poisoning will also decrease when you quit smoking. If you suspect elevated radon levels in your house, conduct a home radon test today.
Tips for quitting smoking
- Stick to your plan.
Smokers trying to quit usually build a plan to follow. The plan outlines how the person will gradually quit their tobacco intake. If you have such a plan, you are one step ahead of quitting. However, making a plan and following it are two different things. It is easy to make one but can be extremely difficult to follow.
Revisiting your plan from time to time to remember the details will help you stay focused and confident. If you do not have a plan, it is recommended to build one.
- Identify your smoking triggers.
There are certain things that might trigger a smoker to smoke. Since this is different for every smoker, it is important to identify yours rather than asking your friends about it. You may keep a craving journal to list things that make you want to smoke. You may also include the times of the day when you feel like smoking.
The most common reason people smoke is to relieve their unpleasant feelings and relax. Drinking alcohol and eating food also trigger smoking in many people.
- Find your reason to quit.
Until and unless you have a strong reason to quit, you may find yourself going back to square one. You need a reason that keeps you motivated to quit. The reason may be becoming a better person for yourself, protecting your own health or your family’s health from secondhand smoke.
If you do not like how you look currently, it may be because of your smoking habits. Tobacco can make you look older than you actually are, giving your wrinkles and fine lines.
- Get support.
When trying to achieve a goal in your life, it helps to get emotional support from people you love. Tell your friends and family members about your plan. If you have smoker friends, ask them not to offer you cigarettes anymore or smoke around you. This will help you prevent cravings as well.





